Feminizing the Built Environment: A Conversation with Part W
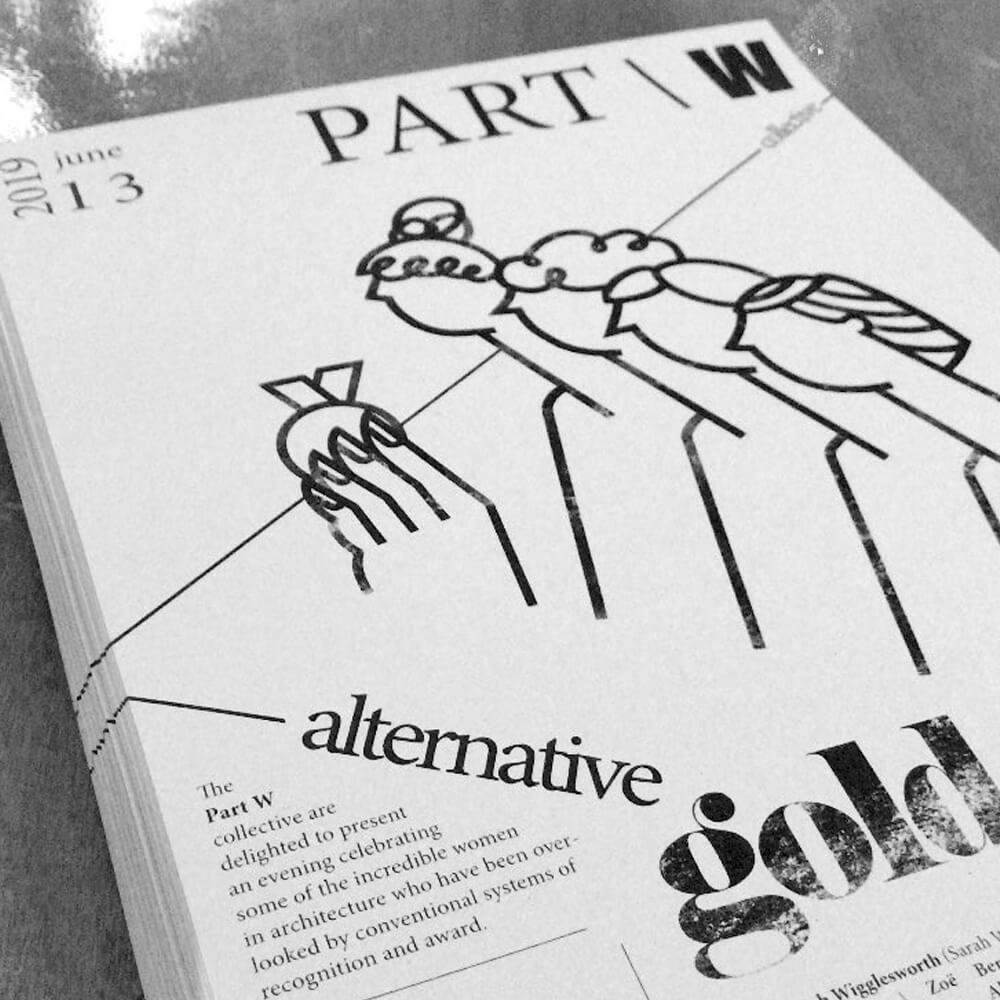
As society seemingly progresses towards a more equitable future, it is easy for us to overlook the slights of hand which causes widespread discrimination and biases to be further ingrained in our system. In late 2017, architect and designer Zoë Berman felt acutely aware of the threats underway against female and marginalised groups within the British and international built environment. In architecture, the built environment refers to the human-made environment which provides backdrop for human activity, including homes, buildings, zoning, streets, sidewalks, open spaces, transportation options, and more. If the needs of women and girls within public infrastructure are not met, how are we to truly move towards gender equality?
Despite Part W’s humble genesis, the collective is addressing massive structural issues applicable across the world. Born out of observation, critique, and discussion, London-based Part W is a collective of women architects, planners, designers, and engineers who are challenging the system and calling for change. The catalysing power of small actions is emphasised by this collective, whose campaigns for visibility have brought much needed attention to the gender gap within the built environment and the profession. Their projects are not just discussions, but calls for change: empowerment through a collective voice not only shows power in numbers, but supports the women who are currently working in the built environment sector.
For FRONTRUNNER, founder Zoë Berman and co-chair Alice Brownfield recount their own architectural values and successes, as well as Part W’s vision for a reimagined future.

Photo credit: Morley von Sternberg
Could you tell me about how Part W got started?
Zoë: Political events around 2016- 2017 – here in the UK and abroad – revealed historical gains made in civil rights were coming under threat, which was impacting women and underrepresented groups. I’m an affiliate member of the Women’s Equality Party and that led me to hearing about reductions in social services and closures of spaces that hosted social services and care. I started to become much more aware about how that was impacting women in particular ways. For example, if we take housing here in the UK, the women’s housing situation differs from that of men – on average in the UK, rent takes up 43% of women’s median earnings. In comparison, it uses up 28% percent of men’s earnings. That’s reflected in pay gaps, access to well-paid jobs and so on. Women make up the majority of those with no permanent address made homeless by fleeing domestic violence, those moving around from home to home, possibly with children and so on. And that’s just in housing. Part W thinks about provisions of space for women in infrastructure, in public space, family spaces and so on. There are multiple layers in the way in which the needs of women and girls are not wholly considered in how public and private places are designed.
I wanted to make some kind of contribution into that sphere, to relate it to my work as an architect. My own design approach – as a director and design lecturer – is centred on collaboration and bringing people and diverse viewpoints together. So I convened a group of really incredible women who work across the design and architecture sectors to join together, sitting down with crisps and wine to discuss issues around design and gender, and develop positive solutions to address those problems. That’s the genesis of Part W.

Photo credit: Jim Stephenson
As you just mentioned, Part W focuses on inequalities and architecture, urban development and public spaces. Do you think you always have focused on public architecture, or is that more of a recent focus as Part W has developed, in order to tackle these social issues that you’ve mentioned?
Zoë: Drawing attention to gender equality in design can be relatable for those who don’t work within the field to think about how public money is being invested in cities. All public projects and civic infrastructure should be designed to be supportive of peoples’ intersectional needs. But the needs of underrepresented groups are often overlooked in the design of cities. There are various reasons for this. There are substantial structural problems that impact the industry of design; those who develop the briefs for projects don’t do enough to engage with or to welcome into the profession diverse voices. Bringing varied experiences to the table is really crucial, both in terms of who is doing the designing and who those projects are for. There are deep structural issues that have made it much harder for those who self-identify as women, women of color, members from diverse backgrounds to have their voices heard about city making, and also for diverse people to have seats in the decision-making positions about how cities are designed and realized. That’s what we’re trying to do: shine a spotlight on the imbalance in both the design sector –to call for change in the design schemes that shape our cities and all our day to day lives.
Alice: There are two strands to Part W’s work. Firstly, to consider gender equity within the profession. We’re thinking about a host of issues such as representation, visibility, progression and retention of women in more senior roles, workplace environments etc. Statistics show women are dropping out of the profession as they get older, and there are associated issues about flexible working and caring responsibilities. The second strand is thinking about the design of the built environment itself, which is in many ways linked to the first. When it comes to equitable design, I’m particularly interested in the potential of publicly funded housing and infrastructure projects. In the UK, we have a history of socially ambitious publicly funded projects which gave people access to good quality affordable housing and public space. Sadly, this funding has been significantly eroded by successive governments since the 1980s. In theory, a new era of publicly funded projects could offer us a huge opportunity to change things radically, but again, it comes down to who are in positions of power and who makes decisions about our cities. If we exclude women, especially people who are Black, Asian and BIPOC from those conversations, we’re missing out on transformative knowledge.

Photo credit: Jim Stephenson
You both discuss structural issues at Part W, but you’re also both architects yourself. In terms of both of your creative processes, where do you find inspiration for your designs, and is there a specific user or scalability practice in mind?
Zoë: In terms of there being a specific user, yes, there has to be, because responding to the needs of the user on each project is absolutely crucial in creating equitable spaces that host diverse needs. A one size fits all approach ends up only with one size fits no one. I don’t have one singular point of inspiration I would go to, because it’s so important for designers to be drawing their inspiration from the needs of each project. Each is specific and different to the next. That allows us to develop propositions that are appropriate, supportive and socially and environmentally sustainable according to what is needed by each client. Rather than having a notion that the same approach will suit everybody, because it won’t!
Alice: I agree with that. The practice I work for places a lot of emphasis on consultation with local communities. Part W was recently part of an event at the The Design Museum in London with Jos Boys (a founding member of Matrix Feminist Design Cooperative in 1980). In response to the question ‘what does feminist design looks like?’ she responded by saying that it’s not necessarily about what it looks like – it’s about the process – it’s about how it’s come to be designed. At Part W, we’re also conscious that we’re standing on the shoulders of many who come before us, talking about these issues.

Photo credit: Jim Stephenson
As independent designers, you’re both invested in design as a tool to further social change. But design being design, there is obviously an aesthetic element. How do you find that line between form and function in terms of equitable architecture?
Zoë: I’m not especially enamoured with the Modernist adage of form and function, because it too much treats buildings as machines. The ‘form follows function’ maxim misses out the crucial importance of human joy within design and an architecture that supports healthy, mindful and sustainable kinds of living. I’m much more interested in the line of thinking shared by Charlotte Perriand, when she wrote “the profession of architecture is work that is in the service of humanity”. Thinking about your question about the accessible and the beautiful, I will be looking at what’s going to be most comfortable to touch and experience, what’s sustainable, how we create rooms that are full of natural light and feel comfortable. That belief spills into the aesthetic – design that is supportive and kind and holistic. That’s a value system about what sort of intentions we have with design. I’m not remotely interested in buildings that are just glossy and expensive, because I don’t think that’s a deeply lasting approach to design that will be long-term supportive.
Alice: I fundamentally believe that the type of housing you build affects the type of society you live in. One of the ways in which the office approaches the design of housing is to create low-medium rise, high density, street based housing (i.e where most people have their own front door to the street), and that means bringing houses much closer together, animated by courtyards, roof terraces and balconies. That requires formal considerations such as cutting a notch into a building so that residents’ primary outlook is sideways into their private space, not directly into your neighbor’s house. Form isn’t a whimsical thing. It’s something which is integral to the social ambition of the project.
Alice, I know that first you’ve worked on a few as you talked about some high profile houseless projects such as the Mount Pleasant and Holmes Road Hostel in Camden. Do you mind telling me about these projects, how your belief system, how your architectural background kind of shaped it?
Alice: So, both of those projects are for the London Borough of Camden. They’re publicly funded projects. My experience with them was when I was relatively junior in the office, but when those projects came in, we visited the existing hostels to understand how they were working. They were labyrinthine, institutional, and felt like very lonely places to be. You had long corridors with 20 odd bedrooms off them and vulnerable people (largely women) who couldn’t sleep because anyone could knock on your door at 3am in the morning – a whole host of issues. When the office was appointed, there was a Labour government policy in place which advocated for homeless hostels to become more welcoming, sociable spaces, offering training, helping people get back on their feet in a sustainable manner so that there wasn’t just a cycle of people being institutionalised because they weren’t getting the right help. It was really formative to me because through these projects I could really see the hugely transformative effect good design could have. The office’s approach is to try to take away the corridors and reorganise rooms around a central courtyard, creating incidental moments where residents might sit and have a cup of tea with a member of staff for example.

Copyright Morley von Sternberg
Zoë, I know that you have spent some time understanding kind of the intersection between engineering and architecture in your projects. Could you tell me about those projects of yours that demonstrate this?
Zoë: I think to many clients as well, too many architects have become wedded with notions of a single genius project and the idea of iconic buildings that represent exactly that. That kind of thinking and design is so flawed because it fails to recognise the inherently collaborative nature of design. Architecture requires the bringing together of minds, and respecting diverse knowledge – from commissioning the project, designing it and bringing together on a site. For me, there’s something absolutely synergetic in the co-created element of architecture. Design is a collaborative effort. A project that would be an example of that for me is a tiny little project which was delivered on a micro budget. This project is very, very small. There was real joy in using color. Color was embraced within the project because we were trying to do a lot with a little. How can you make something really striking and really interesting?
We were using very simple materials, but delivered with bright colors trying to create some fun and some energy for the pupils at the school that we were designing. The project is called the Reading Retreat. The school had wanted to create this special moment that could give young people a different and more enjoyable experience for their region. It’s full of books, it’s like a little outdoor library. We worked very hard, very closely with the fabricators and with the clients, trying to produce something that could really do a lot with a little. That was a very satisfying micro project. Part of our role as architects is to coordinate and then realise something that is not only beautiful, but usable and enjoyable for the client.

Photo credit: © RÅN studio
Part W is obviously campaigning for gender equality across the built environment, whether it has to do with employment, but also within the built environment itself. Why do you think that a feminist perspective is needed in today’s design world?
Zoë: I think this comes back to something I said earlier about the way in which the arrangement within a city has not fully supported women’s needs. We’ve looked at the research that shows that time and time again the needs of women and girls are not taken into account within design strategies. For example, the city of Vienna requires all policy to be held up against the impacts that it would have in terms of gender implications. Vienna gets a lot of snow. There was this tongue in cheek joke “what’s the feminist lens on snow-ploughing?” And then someone actually did the analysis. It transpired that the snow-planning schedule was being organized according to clearing snow from the main streets that serve most the nine-to-five working day patterns. All of the secondary streets, where people would be taking their children to school or maybe doing local shopping – those were lower down the priority list. So then keep going through the data, looking at the falls and the kind of the injuries of people falling on those streets that haven’t been cleared – rates were really, really high for women, because it is often going to be women who are taking advantage of the local trips of food shopping, taking children to school.
We’re really interested in these kinds of examples. Those traditional models of city making tend to prioritize the needs of men because it cuts out the unpaid labour of women and more local kinds of trips within cities; when you might be carrying a small child, or maybe you’re pushing somebody in a wheelchair or an elderly relative. But, if you make spaces that can be easily navigated or more supportive or more generous to a woman pushing a push-chair, then you’re also helping somebody who’s in a wheelchair, you’re helping an elderly man who’s on crutches, or a man taking their child to school. We really want to encourage people to think about these issues, to see the way in which cities are being developed inadequately for women and girls and for the needs of diverse people and underrepresented groups.
Alice: I think also the reason that intersectional feminism is really important is that it’s not enough just to have women in positions within systems that currently underserve so many people. We need to change the systems in the first place. It’s much more than a women’s issue – it’s intersectional equity.
As you were both speaking about, Part W addresses both intersectional needs within design, but also equal opportunity within design. How do you think your collective champions feminist employment, specifically for women of color or marginalized groups across the built environment?
Zoë: I think one of the things that’s been really key for us has been spotlighting the fact that the skills and achievements of diverse women have really been ignored. Our Gold Medal campaign was an example of that, where we were pointed out how the work of women has been recognised and awarded. If you look at the top international awards, they’ve been granted to just 3% women, and when they haven’t recognized women, they have even less recognized the contributions, skills and knowledge of women who are from BIPOC backgrounds. That connects with the “you can’t be it if you can’t see it” idea. We want to make this work much more visible, much more recognized. That is part of us seeking to challenge the industry, to open up, to be more diverse, more welcoming, more supportive, to have mentorship programs and to fund those programs.

Photo credit: Part W Collective
My last question is, what is on the horizon for part W?
Zoë: I think as I touched on in the last question, we were a voluntary group and we’re struck by how hard it is to get financial support for causes that support women and girls. So right now we’re working on fundraising so that we can keep doing what we’re doing and do more. We’ve been fundraising recently to create a really strong digital platform that will be a resource where people can learn about the work of amazing female designers throughout history – an educational resource and place for the next generation to learn about overlooked women. Another project we’re also looking for sponsorship for at the moment is a series of short films in which women and men talk about the incredible work of women throughout history who have been really influential in architecture and design. That will be a rich archive and resource.
Alice: We talk a lot about participatory activism in what we do. A lot of our campaigns have relied on crowdsourcing suggestions, inviting people to get involved, and being open to engagement. That is an ideology underpinning all that we do.

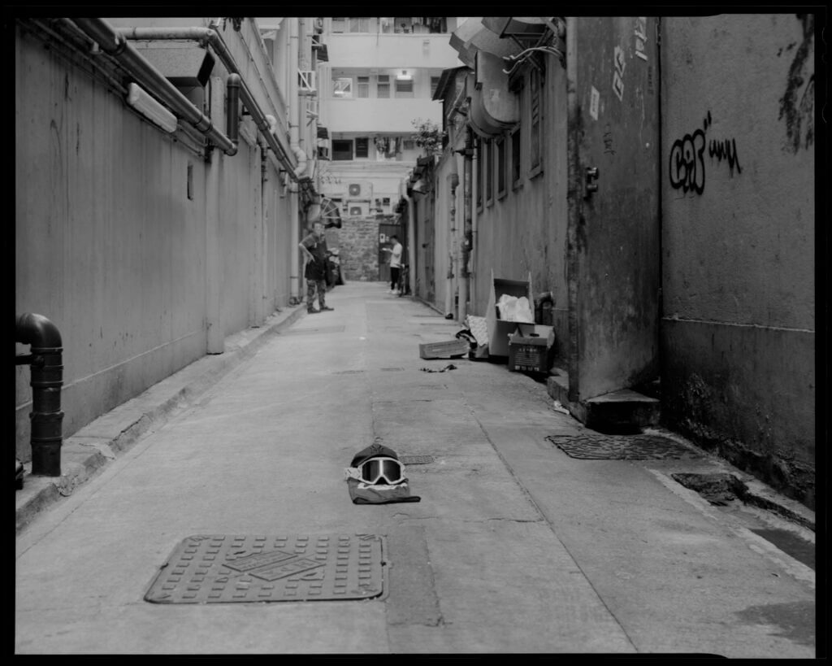
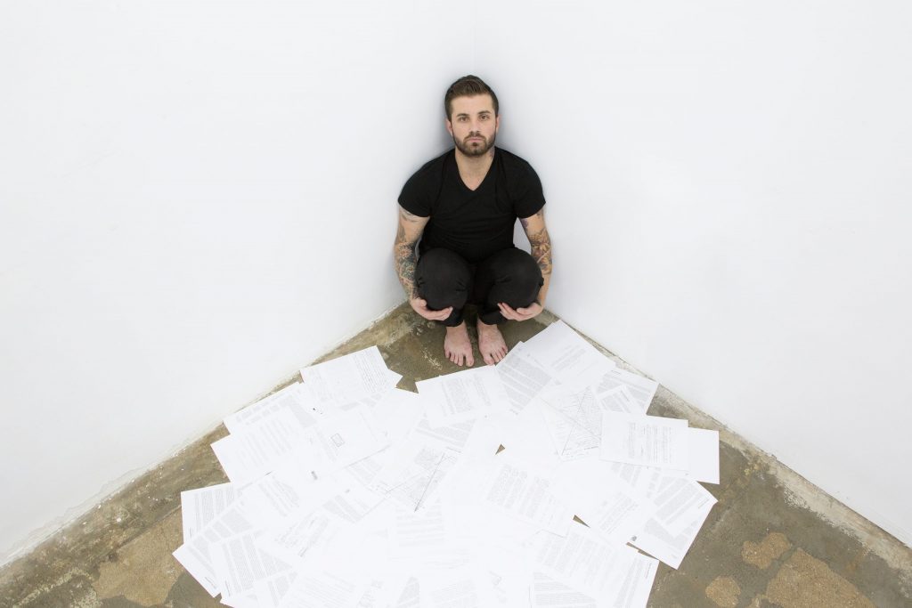
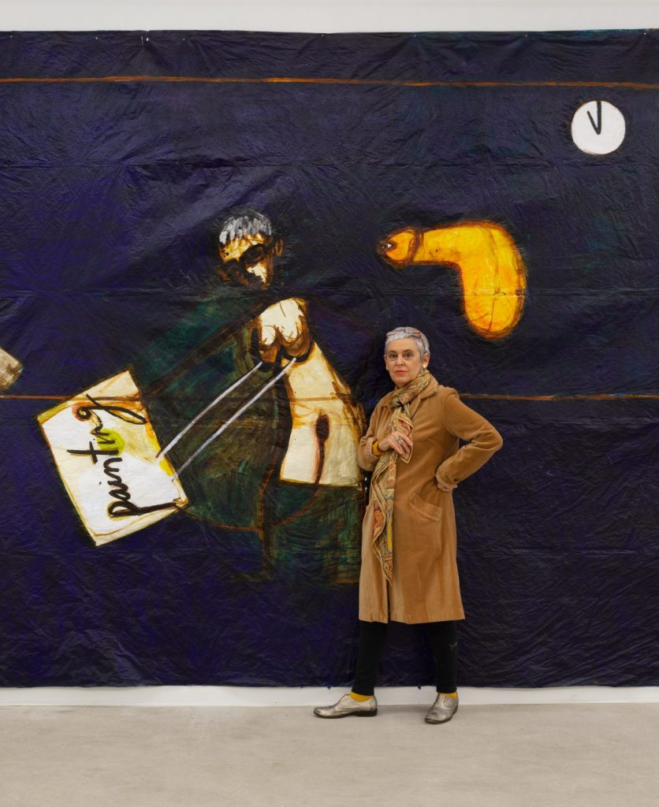
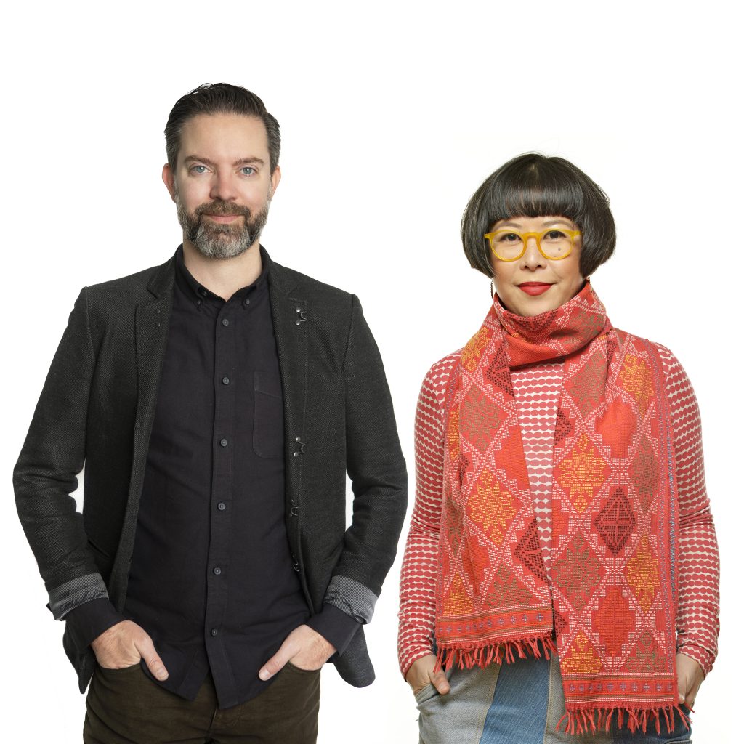
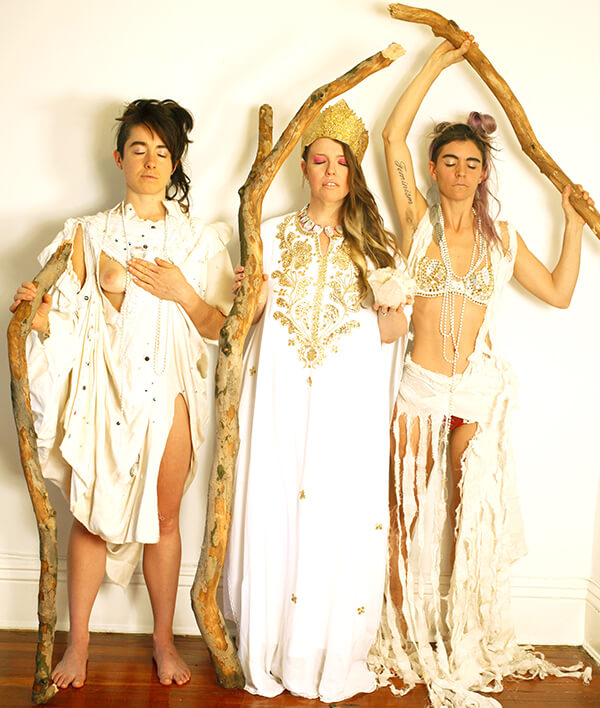
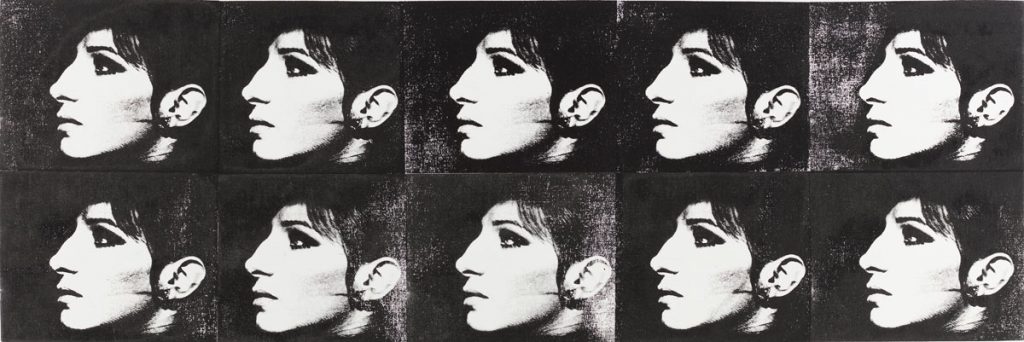
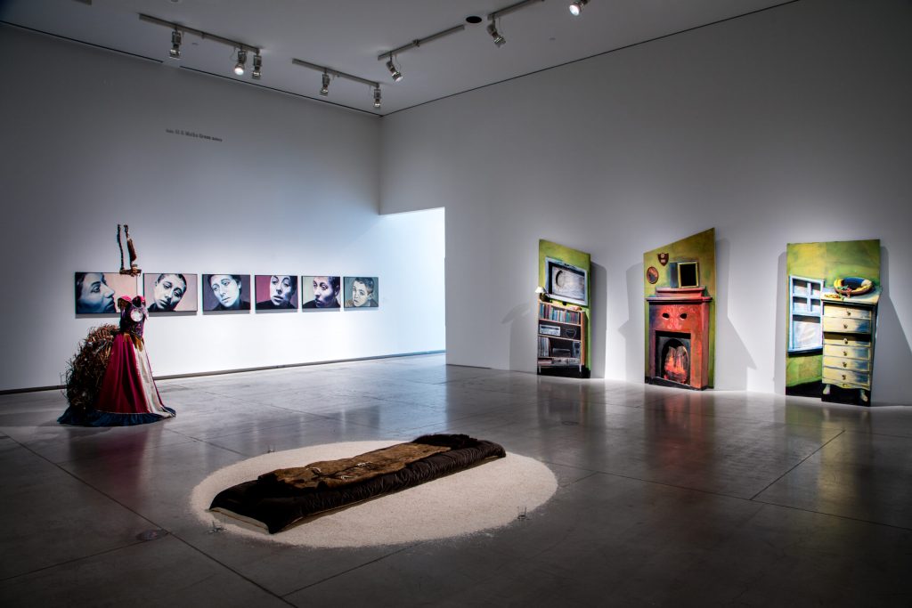
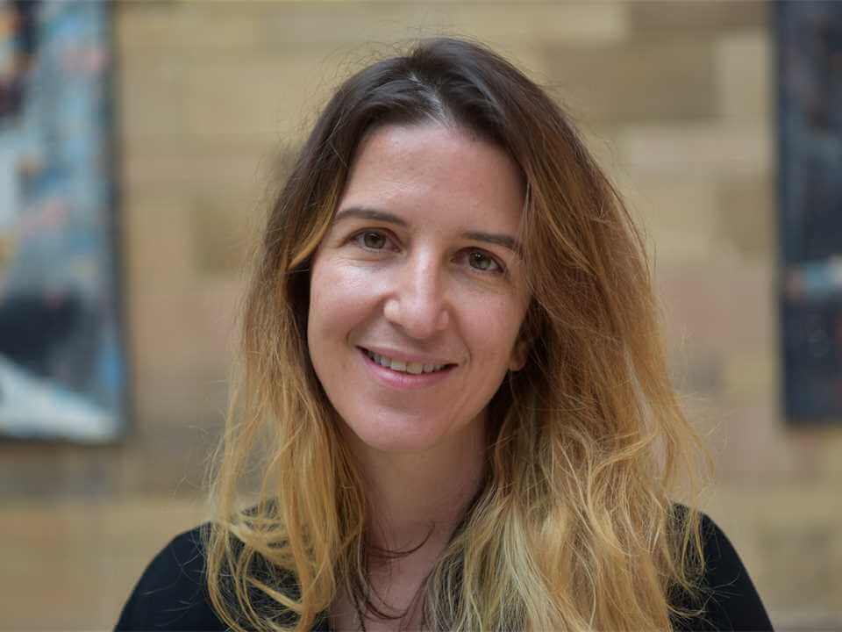
Responses