Disco Daydreaming at Lland Studio
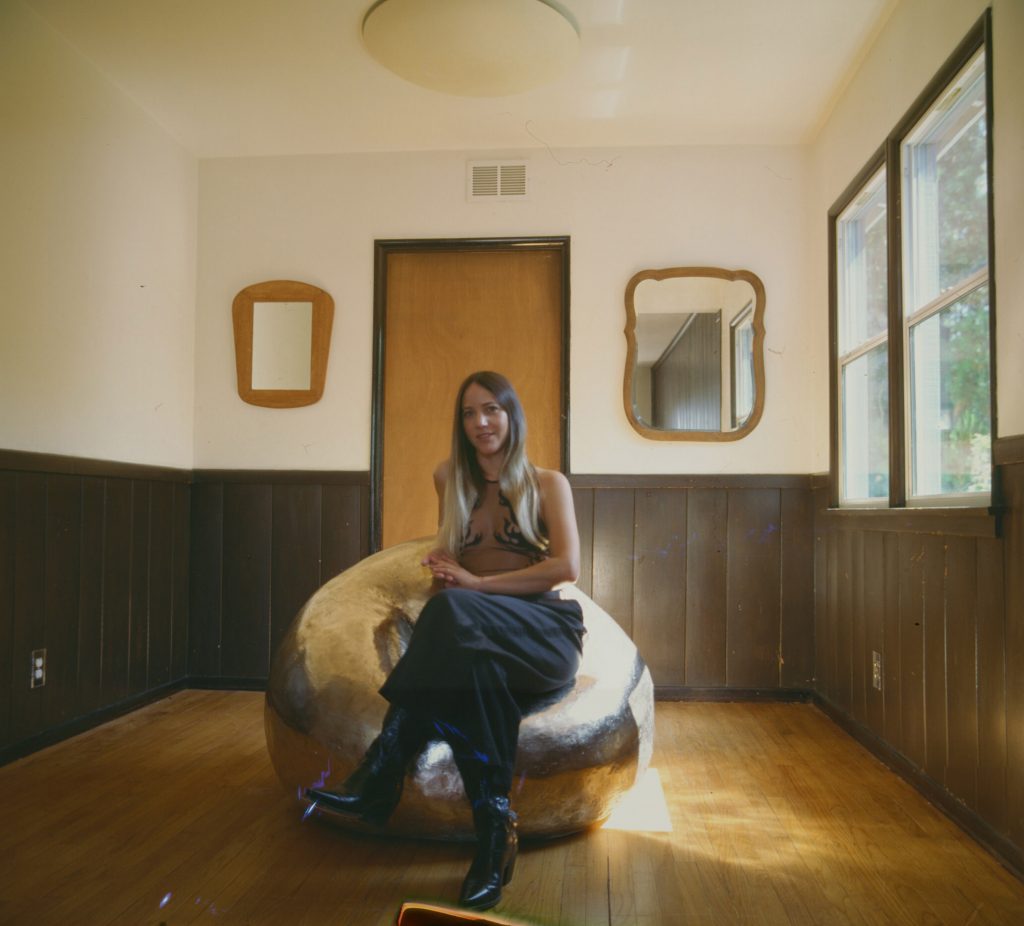
Rachel Shillander wants to explore her architectural ambitions – which she says are here for the long haul – through functional and decorative furniture, objects, and art installations.
In this way, Lland Studio is currently a practice in the creation of “architectural maquettes”, which Shillander cites as an accessible way to objectively analyze the built world, through architecture and construction techniques. The resulting furniture and installations equate to studies in material, form and scale. These maquettes draw from Shillander’s San Fernando Valley upbringing, which adds an undeniably cool, West Coast, vintage element to the studio aesthetic. The drama of Shillander’s disco chairs are what first caught the attention of many, and rightfully so; all 30 000 individual disco tiles are painstakingly handset by Shillander herself. Amidst the masonry and mirrors, we can see how Shillander’s works explore concepts of architectural ethics, place, material, time, and the human condition.
After studying architecture at University of Arizona, UCLA and Danish International Studies, Shillander explored the avenues of art and architecture, and showed at various galleries in Los Angeles. She also designs spaces, as seen in the Wild Mountain Residence Plan and Luna Melrose Place shop.
FRONTRUNNER speaks to Rachel Shillander about Valley Culture, exploring the cosmos, and how we can find creativity in our contemporary design ecosphere.

Your formal training is in architecture, but you do furniture, sculpture, installations …. How did architecture inform your practice? Why and when did you decide you wanted to do more?
I am still actively pursuing my architecture license and I self define as an artist and architect. There was never really a divergence. Practicing architecture is a long haul, and to get your ideas out in built form takes many years. The furniture, objects, and installations are my shortcut. I consider them all architectural maquettes. They are architecture at a more manageable and affordable scale, where it is possible for me to develop complex spatial ideas through objects.
It seems like you follow a very West Coast, desert-inspired aesthetic with a few of your projects. Is this true, and if so, how do you think growing up in California shaped you and Lland? Are there any other social or cultural references you keep revisiting?
Of course, where you grow up influences who you are as a person. I grew up in the Valley, driving the freeways to the canyons to experience “the city.” I think there is a big misconception about the Valley, and it being vapid, or having no culture. But how can something with no distinct culture have such an associative stereotype?
I grew up in the Valley in the epitome of a suburban tract home. There were lawns and palm trees. It was right on the border of Topanga State Park, and we hiked the fire roads that separated the tract from the park when I was little. There is an oak grove the developer had to plant to replace all the trees lost to the tract development. They started small and are now full canopied mature oaks. Most of the rocks for the Santa Monica Mountains Masonry Lamp series came from that fireroad and oak grove. I don’t know, but I think that’s culture?
Also, can we chat about Ventura Blvd. – it is second only to Sunset Blvd. in infamy, and I wish Ed Ruscha had also documented Every Building on [Ventura Blvd.]. It is the original El Camino Real; the road that connected all the Spanish Missions in California. We have one here in the Valley actually, The San Fernando Mission, the first time I went was for a field trip when I was in grade school. Talk about vapid Valley Culture, sheesh. I do actually revisit the missions in my work often, and The Wild Mountain Residence Plan came from the typological layout of the Spanish mission churches.

Do you think this organic look, as seen in the earth tones and natural elements from the Masonry series, is reflective of your creative process? What does creation look like for you, and how does it differ between projects?
The Masonry series actually started in Oklahoma. I was working on The Wild Mountain House with a partner at the time. The property was littered with native Sandstone from what’s known as the Hogshooter formation. This geological formation is responsible for the Ozark Giraffe Masonry that has become vernacular to the region. The stone’s size and shape, when laid in random flagging patterns, resembles a giraffe. We knew we wanted to clad the main interior–to–exterior separation wall of the house in the native stone from the site. The property was also littered with golf balls from an upslope neighbour. So while collecting stones for the wall, I also grabbed fist sized stones to make the house a large sandstone golf ball that could be transient and roll around on the property. It’s a 36in diameter hollow sandstone sphere that matches the stone wall in the house.
I really loved this idea of having a piece of the geology from where you live inside your house as an architectural element. Because I don’t own a home and at the time was living a very nomadic life between LA and Tulsa, I decided to turn the idea into an object for inside my house. On a trip back to LA, I found a plaster floor lamp on the side of the road, you know, one of those cheesy 80’s pale pink plaster ones. They make a great substrate for laying masonry. So I hiked the hills, collected rocks, and laid the stones over the form. I spent that summer making 7 lamps.

Photo Credit: Lland Studio
But an obvious departure from this look is seen in your disco ball chair and ottoman series, which are amazing! Where did you find inspiration for this project, and how did you manage to combine form and function in terms of it being a product designated for use?
The Disco Chair started as a way to make an object disappear. Mirror is sort of the anti-material, reflecting the materiality of everything around it. Over the past few years I had made a few different variations of the Shell Chair, and they were piling up in my yard. The Shell chairs are stucco clad monocoque shells formed over inflatables. I have always liked inflatables; Something from nothing, void form. I decided to try to make one “disappear.” I was making it outdoors – the disco light show was a really happy accident that I knew would happen, but hadn’t considered the impact of. I would work on the chair on the North facing side of my house, and as the sun hit the chair it created a Daylight Disco inside. The chair became an object that was able to talk (or dance) with the sun. Growing up, my dad was always watching Sci-Fi, reading Sagan, or talking about going to space. The human relationship to the cosmos has remained an important theme in my life and work. The chair is a good example of this.
When you design spaces and furniture, do you have a particular client in mind that you’re creating for?
No. I typically don’t have a client in mind. I love my clients and they help to shape ideas through parameters, program, and personality, but everything starts with an idea. An idea sparked by the space, adjacency, something or someone I am interested in at the time, a material, the sun in the sky, etc. Each piece is really part of a series that starts as a Parti, and each piece is there to reinforce that Parti. Whether it stands alone, or is part of an idea or series that I’ve already been working on, each Parti is its own building, furniture, hardware, etc. where every aspect reinforces the idea.

Photo Credit: Lland Studio
What would be your dream project to work on for Lland Studio?
My own house. Which, at this point, would be a renovation/remodel of an infill lot home here in the Valley. Residential architecture is what I know and love. I am also pragmatic, and a realist. I think starting from scratch, I would be paralyzed by the infinite opportunities (and cost) – I might never get out of the ground. It’s also much easier to make a rad house in the hills: views, privacy, topography, trees, structural systems, etc. I’d really like the challenge of an infill lot. There is nothing romantic about it, just domesticity and a blank established plate. Maybe that is romantic? I could reconsider the plan, privacy, views, spaces, every material, door, window, detail, hinge, pull, appliance, etc. I saw a refrigerator at a derelict old house a while back that was just a cabinet and a compressor. I love the idea of raging against the machine in that way. We have lost so much creativity to the systems we’ve employed… So many rectangles, everything is a rectangle. I also really want to explore the idea of architectural intervention, spaces that are part of your home but help develop the ideas I have about the built environment and the human condition through our relationship to the cosmos. Starting with interventions, as opposed to ground-up construction seems like a fine way to superimpose those ideas on what is phenomenologically already a house. I’ve recently been reaching out to architects in LA, asking them if I could please have a piece of one of their projects to do this. So, I guess that’s the dream project I am trying to make a reality.

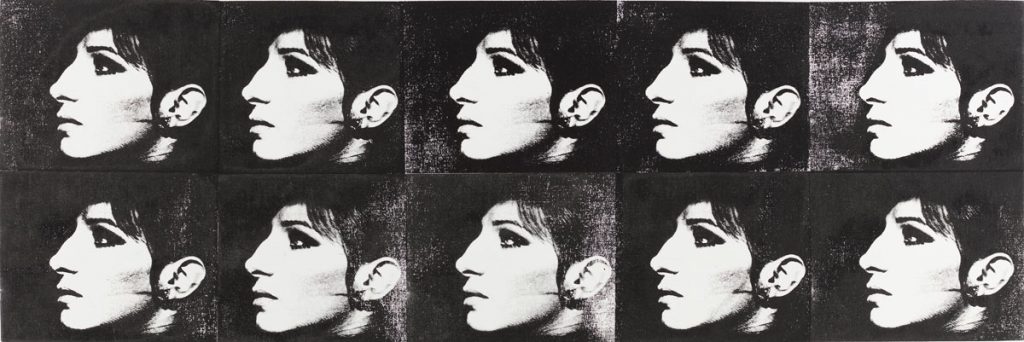
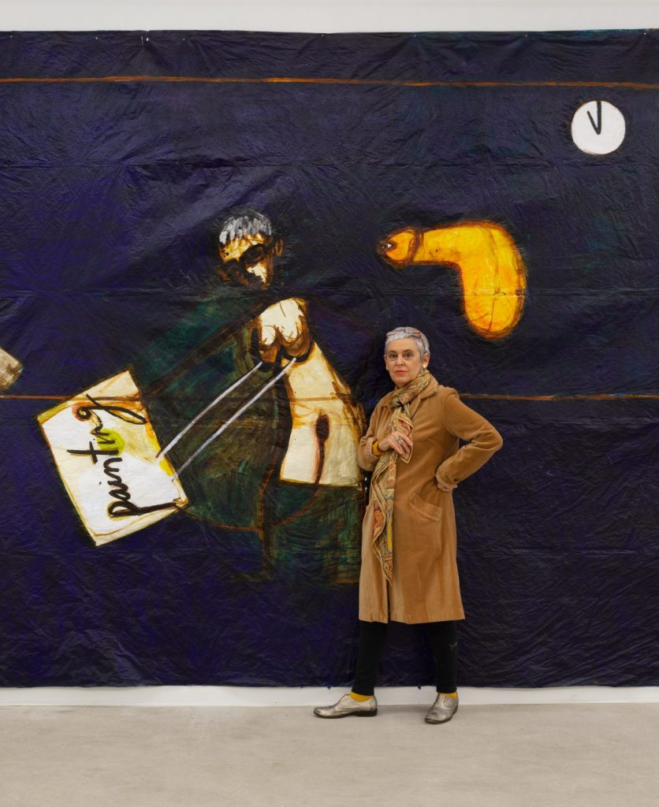
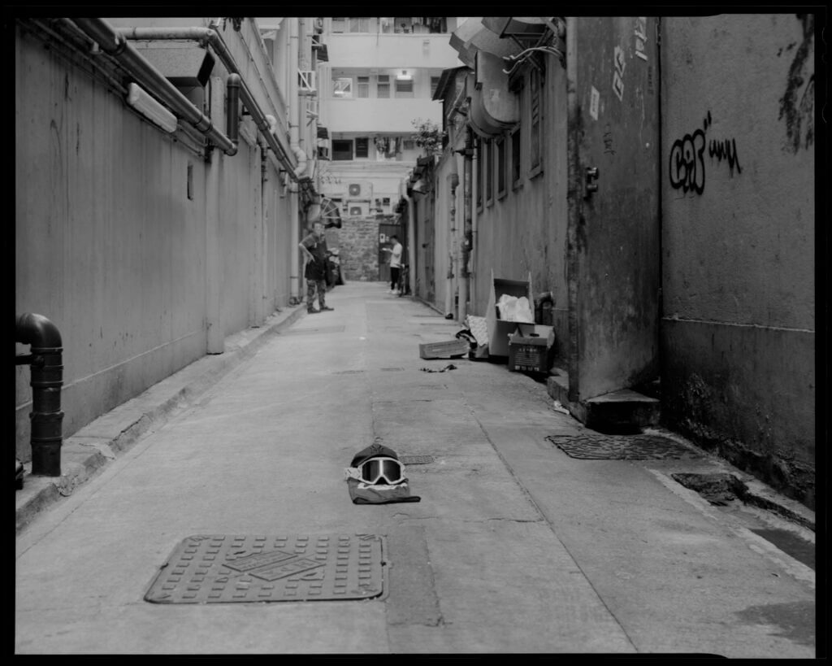
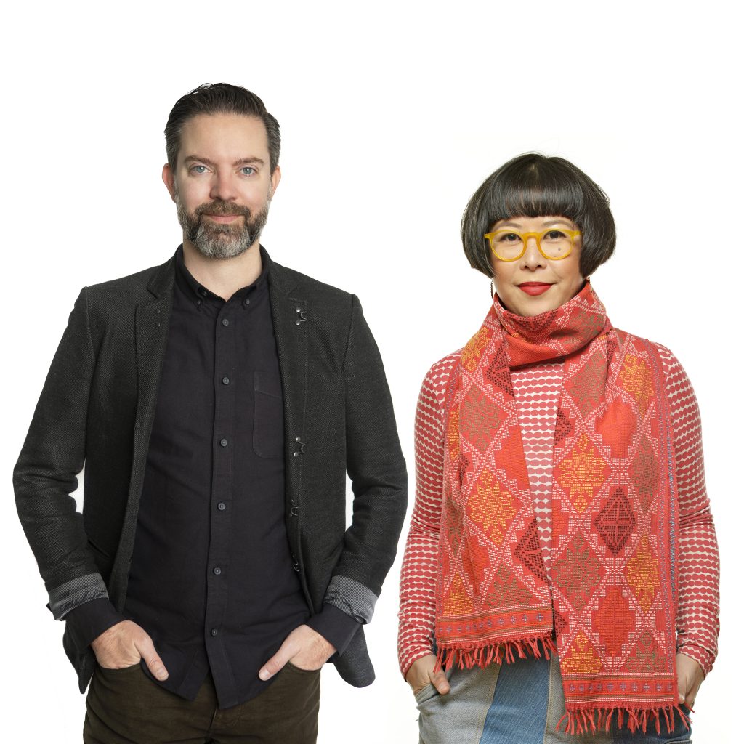
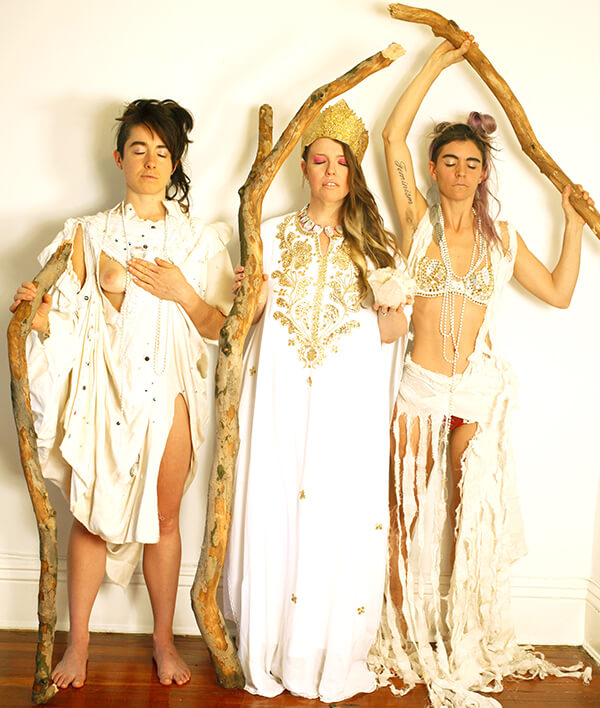
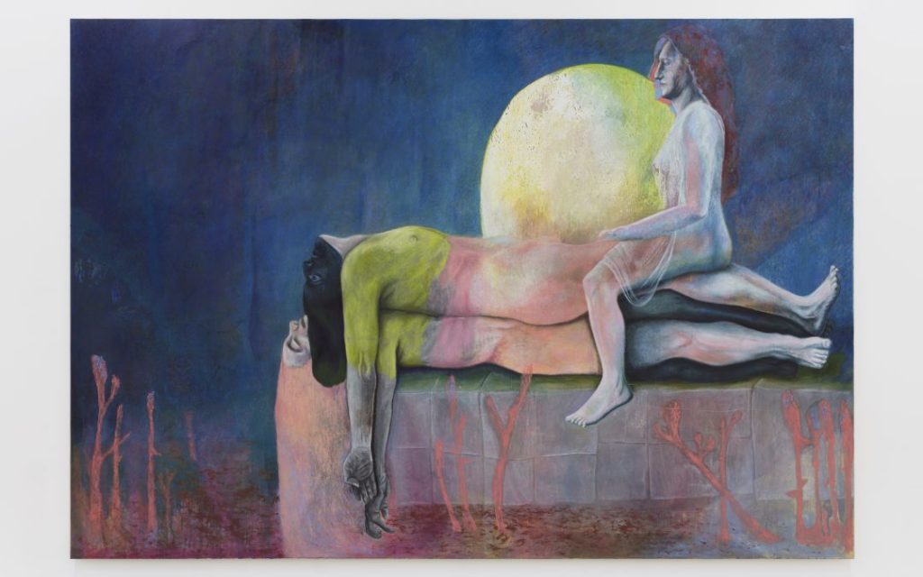
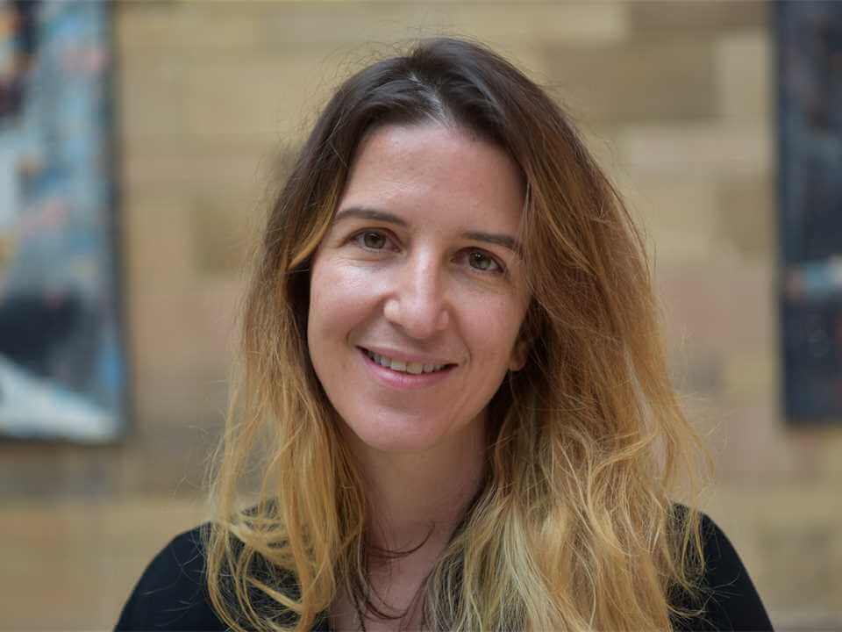
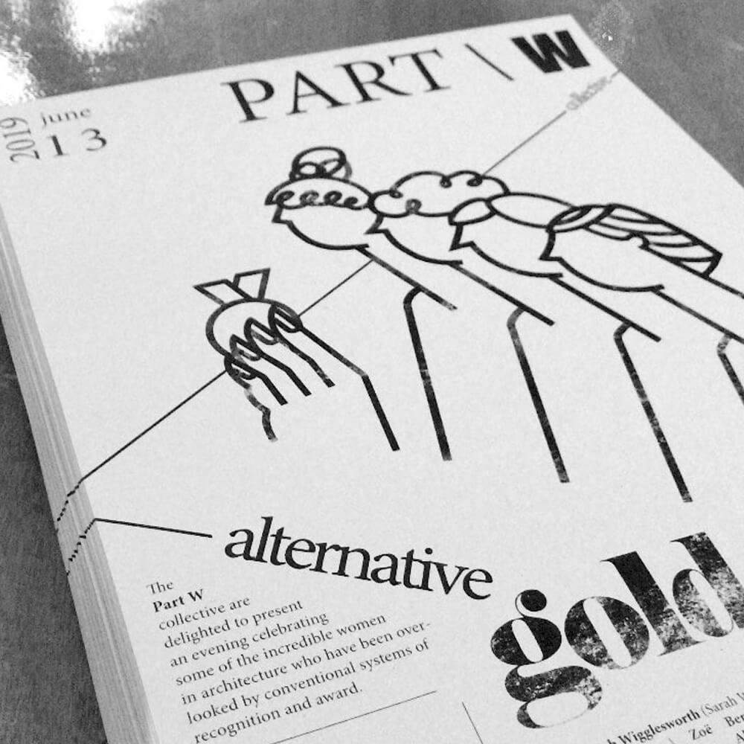
Responses